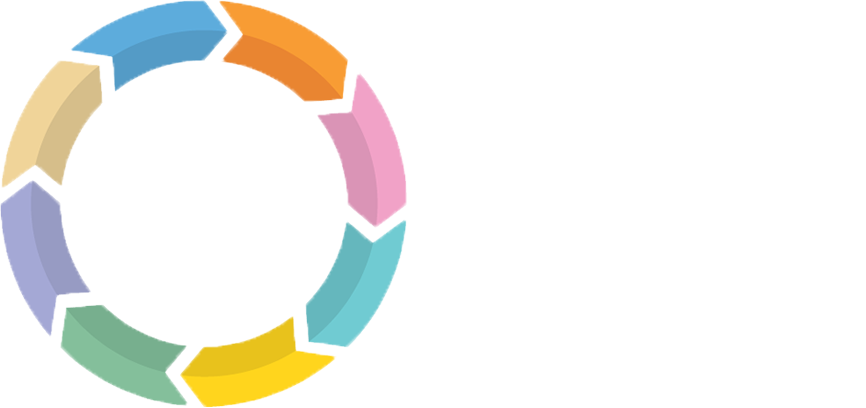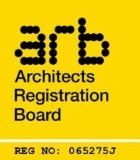The Process
“We pride ourselves on being very approachable and friendly, working with you and not taking charge of your ideas. We believe we are all part of the design team.”
Originality | Speed | Dedication | Tenacity

Rachael Hulme
The Process, How we work with you
We understand some clients will come to us having had a great deal of experience of building work, some may never have completed any projects before. One thing is universal, you will have thought long and hard about the kind of house you have and what you want to change in order to take your existing house and make it your dream home! You may even have a desire and wish for a completely new home!
Yes, it is and should all be about what you want!
Everyone will arrive at the start of the process with a combination of enthusiasm and trepidation. This we completely understand and because of this we have set out a detailed description of the generic process below, this shows when and where we would interact with you and other members of the design team and who should be completing which task when!
Initially we would talk to you on the phone or via email and make a brief outline of your ideas, we would then make an appointment and visit you in your home. We do charge £100 for this service but if the project is taken forward we would remove this fee from the costs of the planning drawings.
1. Home visit
Our visit usually lasts about one hour and there is no obligation to proceed further. During the time we would look at your property, discuss your thoughts and proposals in terms of costs and timescale, we would go through what we view as possible in planning terms and evolve the ideas you may have had for your building or land during our meeting.
2. Letter of Appointment
We would then write to you, confirming what was discussed, during our visit, detailing ideas, fees, suitable timescales with terms and conditions. All we ask is that you let us know if you didn’t wish to proceed. Otherwise, if you chose to go ahead with our appointment, we would write you a letter of appointment confirming the details we had discussed. When you sign a copy of the letter of appointment and return it to us or write to us and confirm our terms and conditions. This letter with its associated terms and conditions would be the basis of our contract.
3. Survey
Subject to your approval of our letter, we would arrange a time to have your property surveyed. We would draw up the existing building on CAD and provide up to 3 sets of design options in sketch form with plans, elevations and 3D drawings in freehand, in readiness for a meeting with you. During our meeting, we will brainstorm the initial designs and put together all our thoughts. We hope to leave the meeting with a draft set of ideas ready to draw up the proposals for submission to the planning authority. We would normally request the first of our stage payments at this time, as the completion of the feasibility stage.
4. Planning drawings
After our meeting, a draft set of planning drawings will be sent to you for approval. Our price allows for minor changes at this stage which we can usually talk about over the phone. After this, we send you a copy of the final version at the same time as we submit them to the planning authority. We would then contact the planning authority after your project has been assigned a case officer to liaise with them and see if they will support the proposal. This would normally constitute the second stage payment to us and would also require the payment of the fee for the planning submission. We would then work with the case officer and review your scheme. If the planning officer requires any changes to the scheme, we would liaise with you to confirm if you are comfortable with these. We have found this is the best way to try and ensure an approval of your design.
5. Listed Building applications
This part of the process will only be required by some of our clients who are owners of Listed buildings.
‘A listed building may not be demolished, extended, or altered without special permission from the local planning authority, which typically consults the relevant central government agency, particularly for significant alterations to the more notable listed buildings. Exemption from secular listed building control is provided for some buildings in current use for worship, but only in cases where the relevant religious organisation operates its own equivalent permissions procedure. Owners of listed buildings are, in some circumstances, compelled to repair and maintain them and can face criminal prosecution if they fail to do so or if they perform unauthorised alterations. The listing procedure allows for buildings to be removed from the list if the listing is shown to be in error.’
There are three types of listed status for buildings in England and Wales:
• Grade I: buildings of exceptional interest.
• Grade II*: particularly important buildings of more than special interest.
• Grade II: buildings that are of special interest, warranting every effort to preserve them.
We have worked with many clients who own listed buildings. For these buildings, there is an additional part of the process which requires us to obtain listed building consent on your behalf. This can take more time than a straightforward planning application as a lot more information is required. Although we would give advice on a project by project basis at the time of our initial visit and support you through the application and approval process.
6. Detailed drawings
This part of the process unlike planning approval is not subjective. It is basically like an MOT for the design, concerning issues of the structure, insulation, lighting, heating, and drainage etc. The planning drawings are used in this part of the process. they form the basis of the detailed drawings which are worked up, we add to the planning drawings, dimensions, information regarding the materials and construction and sections which are usually scale 1:50 or 1:20. When the package of detailed drawings is nearing completion, we have a meeting with you to finalise the positions of lighting, radiators, electrical sockets to coordinate with your chosen kitchen designer. After this, we finalise the package of drawings and forward these to the local authority building control department.
7. Obtaining fixed price quotations
Once the detailed drawings and specifications have been completed and sent to the local authority building control, they will also be sent out to three or four different contractors who will be requested to submit fixed prices. This process is known as tendering. The prices take three or four weeks to come back, we will then have a meeting with you to go through the prices and decide which contractor is best for your project.
8. Contracts
It is advisable to have a contract between yourself and the builder, whether the project is £50,000 or much larger. It does ensure a degree of security for both parties. The type and complexity of contracts do vary, with the smaller projects being best suited to the JCT ‘Homeowners Contract’ or the RIBA Householders Contract and the larger projects to the JCT ‘Intermediate form of Contract’ or the full JCT 2011 Contracts. We will be with you to help decide which best suits you and your project on a project by project basis.
9. Pre-contract meeting
When the chosen contractor has been appointed and contracts signed, we will have a meeting with yourself and the contractor on site to confirm the particulars of your project including working hours, insurance and site-specific concerns anyone may have. A project program will be put in place, risk assessments will have been carried out, any CDM requirements detailed and everyone’s role confirmed at this meeting.
10. Start on site
As part of the pricing, process contractors are required to provide a fixed price for the work, along with a start date, project program and proposed duration for the building works. Work commences on site and we would visit the site every two weeks to check up on progress and quality of workmanship. We can have official site meetings to confirm progress and resolve any outstanding issues. Local authority building control inspectors will visit the project at different stages during the building process, from digging out of footings, right through to the final completion. The contractor will usually require payment at monthly intervals in arrears.
11. Project Completion
We would complete all of the snagging, negotiate with the builder, complete the required paperwork and sign off the project for you, provided the building works have been carried out to the specification and drawings or any agreed variation. The contractor will then have his final payment less any agreed retentions.
12. Our fees
We will require payments from you in stages, the exact details of the scale and timing of your fees will be sent to you prior to appointment. Typically the costs of architects fees for an extension and refurbishment are between 8 to 10% of the contract sum, depending on the size of the project. For projects of between £100,000 to £150,000, the fees would be approx 10%. For projects of £150, 000 to £250,000 the cost is around 9% for projects of over £250,000 the fee would be in the order of 7 %. For new build projects, the fees are 1 to 2% less than for extensions, depending on size. Fees will also depend on whether your building is listed. Listed Buildings have a 4% premium as the level of detail required for the building and negotiation with the local authority is much greater. However, our pricing is on a project by project basis as no two buildings are the same.
Whilst we would love to help everyone, we regret to confirm the minimum size project we would be able to undertake is £100,000 plus VAT construction cost.



