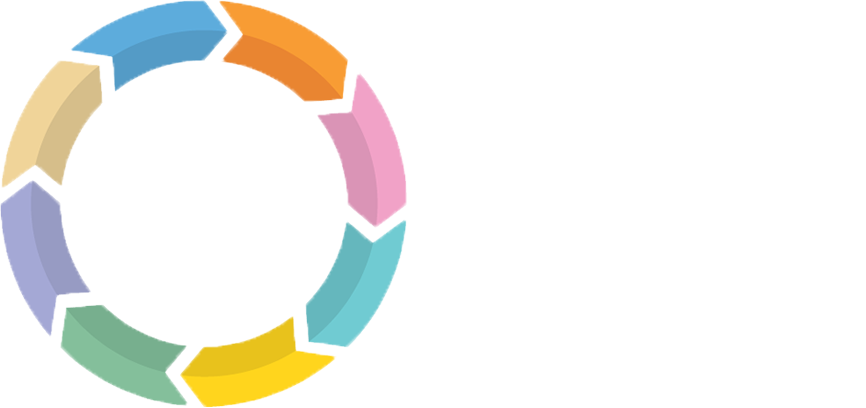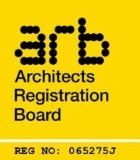The Blueprint Package
Make your dream home perfect
Would you like more space for everyone to relax? Don’t want to pay thousands of pounds for full planning drawings? Have you seen your dream home and would like to know how to make it perfect?
The ‘Blueprint Package’ is a quick and relatively inexpensive way of investigating the potential in your existing or potential new dream home. We have decided to offer this as a specific service for a fixed fee so you can make an easy start to building your dream. We have also expanded the idea as the success has led to different levels of inquiry.
There are 4 levels of ‘Blueprint package’
Level 1 | Feasibility Visit
involves a 1-hour visit
This involves a visit to your existing or proposed house, where we chat through your ideas and possibly add some more of our own thoughts, consider the implications and restrictions which may be imposed by the planning authority and hopefully give some indication of costs, time frame and overall feasibility of the project. The cost of this level is £100.
Level 2 | Basic Blueprint
2 and 3-bed houses of less than 120m2
We would come to your house, take pictures, and measure up the area of the house you would wish to change. This usually takes about 2 hours, from this survey we would go back to our office produce sketch designs which would incorporate both your thoughts and our ideas, we would return for a meeting with you at the end of that day or whenever was next suitable for you. The resulting sketches would be to scale; they would show the existing and proposed dwelling, they will provide you with a good idea of the space and area you could achieve within your given cost parameters and enable us also to discuss any relevant planning constraints. The scale sketches of the plans and possibly elevations would not be sufficient to make a planning application, although they could be used during your visit to the planners for discussion and may be developed into planning drawings by others as part of a separate package. This option is not available for listed buildings. Level 2 Blueprint package can be completed in one day depending on the property. The price is £450 and is based on a small two or three-bed dwelling.
Level 3 | Larger Blueprint
Large 3 and 4 bedroom houses over 120m2
This is for houses of greater than 150m2, the principal is the same as level 2 blueprint, as larger dwellings obviously take more to survey and consider, this level will take a minimum of two days. We would visit your home, take pictures, talk about your ideas and requirements, survey the relevant area of the house, go back to our office, draw up the proposals in sketch form and return to you to discuss your ideas.
The information supplied for this package is in sketch format and would require further work to take the project through to planning and detailed drawings. We could obviously undertake this work as a separate package if you wished to apply for planning. We will happily discuss this during our second meeting. The cost of the level 3 Blueprint is £600.
Level 4 | Blueprint package
3D visualisation plans
This package would sit alongside the Blueprint level 2 or 3 as a bolt-on package. The cost for this package is between £240 to £290 depending on the size of the dwelling. The cost would be added to the relevant package so a level 3 Blueprint together with a level 4 visualisation would cost £790. For the additional amount, you would have a selection of 3D views of your dwelling to completely view the final spaces and be able to make a much more informed decision choice.
We also offer an ‘upgrade’ service for level 3 Blueprint, if you decide to continue and have our complete architectural service as detailed within ‘the process’ on our website, we may be able to reduce the cost of the planning drawings by 50% of the cost of your blueprint package. For example, if you had packages 3 and 4 you could make a saving of £395 on your final planning application drawings.



